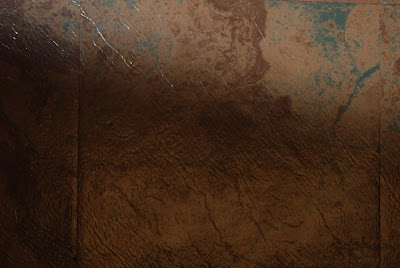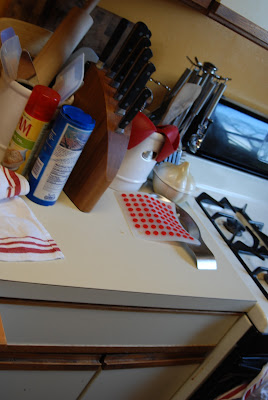I moved in my Condo August 23, 2008 without ever seeing it first. My husband purchased the house out of anger from another deal that went bad in one of the condos in this Condo Association. He saw potential in this condo but also got burnt by the former tenants. This kitchen was 25 years old until it was redone in time for Christmas of 2010.
The Condo association was bought and gutted in 1985 and my kitchen had not been updated since then. Laminate has come a long way since but 1985 laminate wood cabinets do not last long. Part of the cabinets were held up by duct tape, there was a hutch ripped out of the kitchen without a patch job and I hated being in this kitchen. It was just ugly and dangerous! The Bathroom is also half-assed done as well and is our next project.
Lets explore all the ugliness of my kitchen:
Two or maybe three layers of old school linoleum
1985 laminate Kitchen
25 years of wear and tear
Hot mustard colored walls with signs of wear/tear
Off-white laminate counter tops that had bubbles on them
A white oven that leaked gas whenever you used it
Leaky Bisque colored fridge that had puddles under and in the fridge
Years and layer rings of grease that no matter how clean would not come off
Not all of the cabinets had doors
If the doors were on the cabinet they were hanging off of the hinges
The past owners ripped out a hutch without patching the wall
Only three outlets (not covered) for all items
Buckling of the wood under the sink cabinets
Rolling Dishwasher that did not work and would scrap the sides of the cabinets
Dishwasher= one heavy water paper weight just heats water and never cleans!
Sink was a shallow bar sink and could not wash pots in it
Limited counter space
Not a good use of space
Huge gap between the upper cabinets and the high ceiling
For past writings about my ugly kitchen please refer to the Stepfordwife blog at: http://stepfordctwife.blogspot.com/2010/08/project-transformaton-of-ugly-galley.html
 |
| Views of the office overhead lighting, loose doors and the wasted space |
 |
| Wasted space filled by a metal storage rack for my baking/cooking supplies |
 |
| Where the hutch was ripped out of the wall and not re-patched by the former tenants |
 |
| Bisque/wood laminate style cabinets, Dangerous oven and hood to match |
 |
| The view from Ugliville |
 |
| View of the kitchen from the door, notice the wasted space above the upper cabinets |
 |
| View of the wall and the color paint color |
 |
Marks from the roll around dishwasher which is the same depth as the depth between the stove and the cabinets. |
 |
| This was the ugliest laminate I have ever seen and it never could get clean! |
 |
Do you see the buckling of the cabinet? The Vodka helps you forget... oh and that is our finest chinet glasses in the back. |
 |
| Marks of wear/tear on the wall |
 |
| You can see where the hutch was ripped out from the wall. |
 |
| View of the wall by my cooking/baking supplies |
 |
| Wasted space above the upper cabinets |
 |
| The Bisque and stained oven that leaked gas. |
 |
| Marks from where the past tenant had items |
 |
| Views of all the ugly surfaces in the Kitchen: cabinet door, laminate top, laminate floor, oven and that ugly paint! |
 |
The following are pictures a couple months after the first. I took off the doors because more than half were either already off or hanging off... |
 |
The biggest water paper weight ever. Just heats water and never cleans |
 |
| I tried to make it look better by taking off the falling off doors |
 |
Look at all the space above the cabinets but it looks better without the cabinet doors. |
 |
| The view of the Kitchen from the door opening |
 |
| Jonathan in the kitchen while I make Christmas Cookies in 2009 |















No comments:
Post a Comment