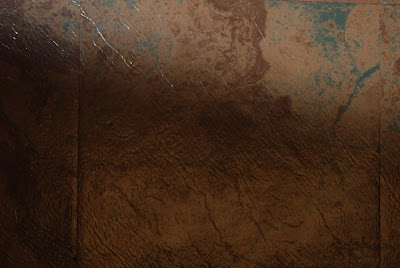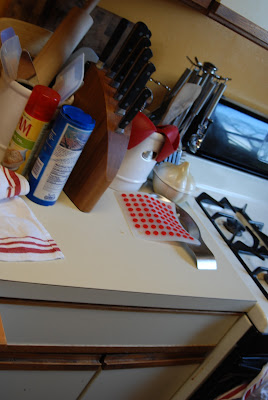If the kitchen is broke you'll have to fix it (and you probably will go broke).
Jonathan and I decided to go through Our House, LLC (CT LICENSE # 576078,163 Saddle Ridge RD. Southbury, CT 06488) the kitchen was designed with Rachel Stietzel. Jonathan had to give up on the idea of having a whole kitchen designed/installed for just $7,000.00 and in the end we invested in our condo. Yes the word "investment" is a euphemism for spending $24,000.00 for everything including take out meals. The Kitchen was actually not that hard to save for but we did have to take out $5,000.00 in a loan. The final price for the kitchen and everything that we bought for the kitchen was 5%-10% of the worth of the condo which is appropriate spending. Mostly the big chunk of the money was rewiring the kitchen to be updated per code and installation. The materials were not actually that expensive but we also did have absolute black granite
Jonathan and I love our kitchen and now even he likes to cook! Oh and we have a working dishwasher so I no longer look like one of those ladies in "Hoarders." I like keeping my kitchen clean now and I love cooking in the kitchen. The kitchen sink is also big enough to hold a lot of pots that we need to clean! But no longer do we have our chinet
 |
| Stove wall design by Our House, LLC Rachel Stietzel (all rights are owned by Our House, LLC) |
 |
| Sink wall design by Our House, LLC Rachel Stietzel (all rights are owned by Our House, LLC) We went with white RAMSJÖ kitchen cabinets from Ikea that are made out of wood. I wanted to double stack our cabinets to use every inch of space and I hate seeing huge spaces between cabinets and the ceiling. We saved a lot of money by going through IKEA because they have options that would cost much more in other cabinet makers. When I close the drawers on my cabinets they go in quietly and I do not mind that the back of the cabinets are not made 100% out of wood. Would I love to have 100% wood frames but I rather be able to stay in the condo with the new kitchen instead. It is more to have the pull out drawers/pantry but it is only a couple dollars with Ikea instead of a couple hundred per cabinet with Thomasville! Also the glass door options were much cheaper than Thomasville Jonathan and I went to look at Home Depot. We were looking for cheap options to update our kitchen. We could not afford any of the wood options and for white laminate non custom cabinets it was going to be $16,000 without counter tops, a contractor or installation. It was not going to be custom and the builders were not going to move pipes or the location of my stove or even add in the dishwasher. They were not efficient like Rachel who found space in every since inch of our kitchen. Ikea and Our House, LLC was the best choice for our condo. The contractor Our House, LLC also works with Ikea and does design layouts for the New Haven Store. So I was working with people that were well versed in the Ikea collections and that were helping me get the biggest bang and space for my bucks! Ikea is perfect for small condos because it is cost effective and it also comes in a variety of sizes so that you can fit it in little crevices. Also it has a variety of door fronts to mix and match.I purchase a lot of things through Ikea besides the cabinets: Tundra laminate wood flooring in dark brown (it looks amazing in person sort of mid-century modern/MOD), Grundtal container, Grundtal Rail, HJUVIK kitchen faucet, Framtid slide- in gas oven, Energisk B18 S refridgerator, Nutid dishwasher and Framtid microwave. I also invested in two Pottery Barn lighting spotlight track kits ( a 60 inch and a 24 inch) which were on sale and much cheaper than other track kits. The best thing about the track lighting was that it was inexpensive but this kit just looks expensive and provides so much more light. In the old kitchen we had this hideous office light above that required deadly office florescent light bulbs I was obsessed with the stainless steel shelves from pottery barn but they were very expensive and only came with smaller depth and length than I needed. I was watching a Dear Genevieve and she was talking about how going to a restaurant supply store could help you save lots of money. I looked through a lot of restaurant supply companies but the price and size of the shelves were too much still. But Genevieve Gorder So I went on Ebay and I got a great deal on the stainless steel shelves from jensrestaurantequipmentsupply. I bargained with the Ebayer and I ended up paying for two 14 inch deep X 48 inch long stainless steel shelves $92.00 dollars plus shipping! Then I had Our House LLC attach the grundtal rail I really wanted to have a breakfast bar and a place to prepare meals. I bake a lot and I wanted to sit in my kitchen and make my really time consuming cookies. Now I have so much more space for cooling racks and cake stands! I love that little area and I never hit my head on those shelves. I also have shallow drawers under the granite for baking mats I saved a lot of money with my cabinet hardware choices by mixing high with low choices. I purchased for the upper cabinets glass pulls from Anthropologie called cocktail ring in clear. They were reasonably priced at $8.00 a piece and I bought 20 of them which was good because one of them broke and I still have one left. I paid including shipping $184.34 for them. I saved money by purchasing stain nickle pulls from overstock for about $3.00 a pull when normally they can be about $8 and up for a stainless steel pull I saved money and provided more of an open space feel in the kitchen by having an open niche for cookbooks A surprising way that I saved money was that I bought Aura Benjamin Moore paint in Jet Stream. The paint goes on well and did not need that many coats of paint. In fact there was just need for one coat of paint because it is high quality paint. It is an expensive paint but in the long run it will save us money because it will not chip and we did not need as much as cheap paint. Also the Aura paint is the best option for condos because it is low in VOCs and we were not breathing in all that toxic air. For trim we used a less expensive but high quality trim paint in white that also had low VOCs. More details on my Kitchenplasty to follow. |







































